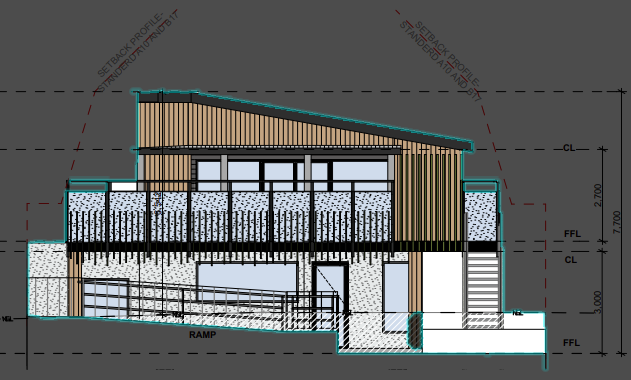Applications
Childcare Centre Developments
Most instances of childcare centre developments necessitate a planning permit, demanding compliance with all applicable standards and regulations.
Approaching childcare projects with utmost care is paramount, given the significant safety measures required for children. Collaboration with planning authorities is crucial, aligning with the design guide for Victorian children services to ensure the successful execution of the project.
Several factors, including the number of children, indoor and outdoor play areas, and the availability of parking spaces, play pivotal roles in preparing the paperwork for childcare centre developments. While converting a dwelling into a childcare centre is feasible, it requires careful consideration of factors such as the location’s transport zone category, land size, and compatibility with adjoining properties. Ensuring the health and safety of children is of utmost importance, and certain councils may have specific policies, such as the Child Minding Centres Policy of Casey City Council, regulating childcare development.
We strongly advise reaching out to us at the project’s outset to assess the feasibility of converting or establishing a new childcare centre in Victoria.
Our Services Cover
Feature and Level Survey
Our meticulous land surveyors capture essential property features and levels with precision. These surveys form a robust foundation for accurate planning and design, providing a comprehensive understanding of the project landscape.
Town Planning Drawings
At the core of our service, our expertly crafted drawings include elevations and shadow diagrams. Reflecting meticulous planning considerations, these drawings ensure compliance with regulations, enhance visual clarity, and facilitate effective project communication.
Town Planning Report
Our comprehensive reports delve into crucial town planning aspects, including rescode assessment and adherence to relevant state and local planning policies. Offering detailed insights, these reports support informed decision-making and serve as essential documentation for permit applications.
Application Preparation & Lodgement
Pride lies in our diligent approach to preparing and submitting comprehensive applications. Strict adherence to regulatory requirements ensures a seamless and efficient approval process, minimizing obstacles for our clients.
Liaison with Council
Active engagement in proactive communication and collaboration with local councils fosters positive relationships. This approach expedites the planning process and ensures a harmonious working relationship with relevant authorities.
Coordination with Other Consultants
Seamlessly integrating our efforts with various consultants, we embrace a holistic approach to development projects. This collaboration ensures the convergence of diverse expertise, resulting in comprehensive solutions aligned with the multifaceted requirements of Councils.
Referral Authorities Liaison
Direct engagement with referral authorities allows us to proactively address their requirements, facilitating a smooth approval process and minimizing potential delays. This commitment underscores our dedication to an efficient and successful development journey.
Timeframe
Allow a minimum of one month for the creation of drawings and reports before proceeding with Council lodgement for your childcare centre development. For planning reports alone, our efficient process typically takes a maximum of one week, with the flexibility to expedite the timeline to a few days under special circumstances.
Featured Project
Construction of a Childcare Centre (Ongoing)
We are preparing the necessary documents to obtain planning approval for a childcare centre in Noble Park. The current site, occupied by a three-bedroom residential building, is slated for demolition to make way for the childcare centre, along with dedicated parking facilities. The rear of the property will feature nine sealed and line-marked parking spaces, including one designed for disabled access.
The envisioned two-storey childcare centre is set to include three children’s rooms, a staff room, kitchen facilities, a reception area, a disabled toilet, children’s toilets, a laundry area, and an outdoor play space. The proposed Childcare Centre aims to meet the childcare needs of the Noble Park community and neighbouring suburbs. Its strategic location offers convenient access via major arterial roads and proximity to Yarraman Railway Station.
25 Liege Avenue, Noble Park, VIC 3174
Childcare Centre
Greater Dandenong City Council

Interested in working with us?
Our team is available to answer any questions you may have.