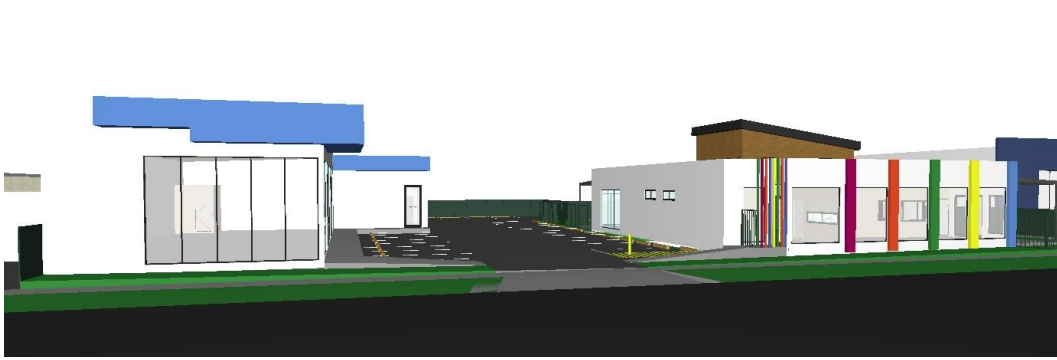Applications
Commercial and Industrial Developments
We specialise in a diverse range of commercial and industrial development applications from the initial stages to the building phase.
Our extensive experience spans various councils, confidently allowing us to handle different commercial development applications. Business parks, warehouses, medical centres, childcare centres, shopping complexes, places of worship, places of assembly, and community centre developments are among the major commercial projects we engage in, consistently delivering successful approval records.
Navigating the intricacies of commercial and industrial development applications requires adherence to specific policies regulating such developments. Our expertise is evident in our ability to coordinate seamlessly with professionals in various fields, including traffic engineers, environmental engineers, and fire safety engineers, ensuring the preparation of comprehensive applications. Leveraging our extensive professional network, we are well-equipped to handle commercial developments of any scale.
Our Services Cover
Feature and Level Survey
Our meticulous land surveyors capture essential property features and levels with precision. These surveys form a robust foundation for accurate planning and design, providing a comprehensive understanding of the project landscape.
Town Planning Drawings
At the core of our service, our expertly crafted drawings include elevations and shadow diagrams. Reflecting meticulous planning considerations, these drawings ensure compliance with regulations, enhance visual clarity, and facilitate effective project communication.
Town Planning Report
Our comprehensive reports delve into crucial town planning aspects, including rescode assessment and adherence to relevant state and local planning policies. Offering detailed insights, these reports support informed decision-making and serve as essential documentation for permit applications.
Application Preparation & Lodgement
Pride lies in our diligent approach to preparing and submitting comprehensive applications. Strict adherence to regulatory requirements ensures a seamless and efficient approval process, minimizing obstacles for our clients.
Liaison with Council
Active engagement in proactive communication and collaboration with local councils fosters positive relationships. This approach expedites the planning process and ensures a harmonious working relationship with relevant authorities.
Coordination with Other Consultants
Seamlessly integrating our efforts with various consultants, we embrace a holistic approach to development projects. This collaboration ensures the convergence of diverse expertise, resulting in comprehensive solutions aligned with the multifaceted requirements of Councils.
Referral Authorities Liaison
Direct engagement with referral authorities allows us to proactively address their requirements, facilitating a smooth approval process and minimizing potential delays. This commitment underscores our dedication to an efficient and successful development journey.
Timeframe
Plan for a minimum of one month for the creation of drawings and reports before proceeding with Council lodgement for your commercial and industrial development. For planning reports alone, our efficient process typically takes a maximum of one week, with the flexibility to expedite the timeline to a few days under special circumstances.
Featured Project
Construct a Mixed-Use Commercial Complex
This mixed-use commercial development, on a larger scale, encompasses a childcare centre with a capacity for 75 children, a medical centre with four practitioner rooms, and a pharmacy. Spanning three residential lots, the combined area for this development is 2347 sqm, strategically located on the north side of Argyle Street. Despite the proposed mixed-use facility requiring 38 onsite parking spaces, the plan currently provides 31, necessitating an additional permit due to the reduction. The close proximity to a Garden Suppliers business prompted a preliminary environmental assessment to ensure the proposed childcare centre’s safety from potential hazards. Our team collaborated closely with the designer Civikons and the owner to achieve a successful planning outcome for this strategically positioned site. The coordination involved various professionals, including traffic engineers, environmental engineers, and arborists, among others, to navigate the project seamlessly and address potential complexities.
64-68 Argyle Street, Traralgon, VIC 3844
Commercial (Medical Centre and Childcare Centre)
Latrobe City Council
Design by Civikons Design

Interested in working with us?
Our team is available to answer any questions you may have.