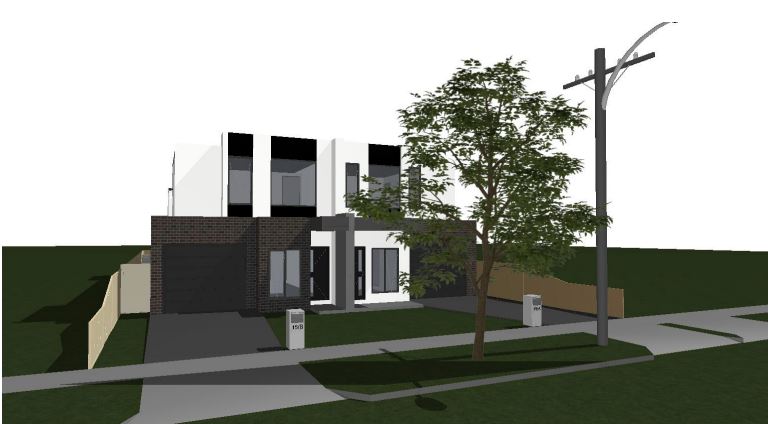Applications
Duplex or Side-by-Side Dwellings
Embark on a comprehensive journey with us, from the initial concept to the final design stage, as we offer a range of services for duplex houses.
Acquiring a planning permit for duplex houses poses a unique set of challenges, requiring meticulous attention to wider frontages, shared walls on boundaries, and potential amenity impacts on the neighbourhood. While certain councils may discourage duplex houses through special residential policies, those in close proximity to the city often present opportunities for side-by-side dwellings. Leveraging our expertise, we specialise in obtaining permits for duplex houses, adeptly navigating the intricacies of the challenging planning process.
Our Services Cover
Feature and Level Survey
Our meticulous land surveyors capture essential property features and levels with precision. These surveys form a robust foundation for accurate planning and design, providing a comprehensive understanding of the project landscape.
Town Planning Drawings
At the core of our service, our expertly crafted drawings include elevations and shadow diagrams. Reflecting meticulous planning considerations, these drawings ensure compliance with regulations, enhance visual clarity, and facilitate effective project communication.
Town Planning Report
Our comprehensive reports delve into crucial town planning aspects, including rescode assessment and adherence to relevant state and local planning policies. Offering detailed insights, these reports support informed decision-making and serve as essential documentation for permit applications.
Application Preparation & Lodgement
Pride lies in our diligent approach to preparing and submitting comprehensive applications. Strict adherence to regulatory requirements ensures a seamless and efficient approval process, minimizing obstacles for our clients.
Liaison with Council
Active engagement in proactive communication and collaboration with local councils fosters positive relationships. This approach expedites the planning process and ensures a harmonious working relationship with relevant authorities.
Coordination with Other Consultants
Seamlessly integrating our efforts with various consultants, we embrace a holistic approach to development projects. This collaboration ensures the convergence of diverse expertise, resulting in comprehensive solutions aligned with the multifaceted requirements of Councils.
Referral Authorities Liaison
Direct engagement with referral authorities allows us to proactively address their requirements, facilitating a smooth approval process and minimizing potential delays. This commitment underscores our dedication to an efficient and successful development journey.
Timeframe
Plan for a minimum of one month for the creation of drawings and reports before proceeding with Council lodgement. For planning reports only, we strive to complete the process within a maximum of one week, with the flexibility to expedite under special circumstances, potentially even within a few days.
Featured Project
Construct two side-by-side (Duplex) houses
The proposed project involves the demolition of an existing three-bedroom weatherboard dwelling and the subsequent construction of two side-by-side dwellings, each accompanied by garages and landscaped areas. The envisioned development includes the removal of the current dwelling and garage, as well as the removal of trees situated both at the back and front of the property. The layout of the townhouses is designed for functionality and modern living. Unit 1 features a bedroom with an ensuite, a kitchen/living area, a study nook, a powder room, a laundry, a hallway, a porch, storage, a deck, and a garage on the ground floor. The first floor includes a master bedroom with an ensuite, two additional bedrooms, a hallway, and a bathroom. Unit 2 comprises a bedroom with an ensuite, a kitchen/living area, a study nook, a powder room, a laundry, a porch, a hallway, storage, a deck, and a garage. This project aims to create contemporary and well-appointed living spaces within the community.
15 Leonard Street, Sunshine, VIC 3020
Residential
Brimbank City Council
Design by Virtue Property Group & CIVIKONS DESIGN

Interested in working with us?
Our team is available to answer any questions you may have.