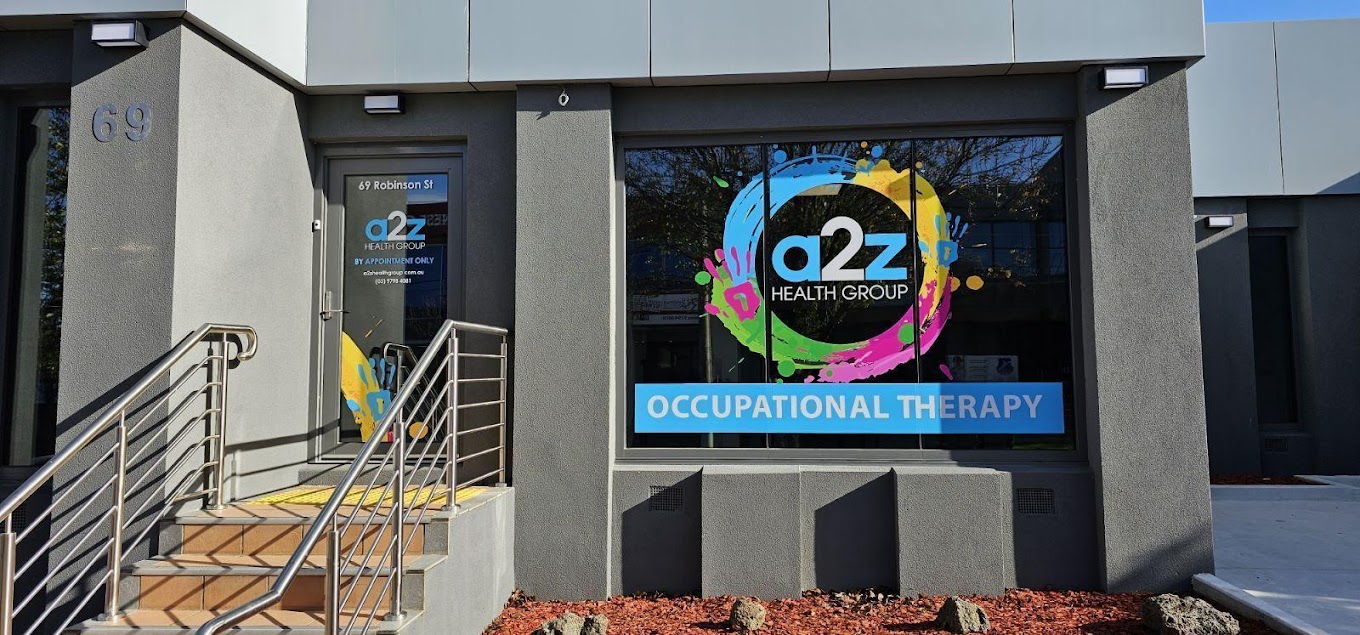Applications
Medical Centre Developments
Securing a planning permit is often imperative for the use and development of medical centres. The trend of converting existing dwellings into medical practices is particularly prevalent in Melbourne, given the substantial demand for such facilities.
While it may seem like a straightforward process, careful consideration of various factors is necessary to obtain planning and building permits. Elements such as disability access, car parking, the number of consulting rooms, and accessways are pivotal in determining the feasibility of conversion.
Contrary to a common notion, not every dwelling can serve as a medical centre. Rigorous feasibility assessments and proper design are essential steps in the process. Our experienced planners and designers are enthusiastic about guiding clients through the intricacies of the planning process, providing the necessary knowledge and expertise. With a track record of numerous applications across different councils, we boast a 100% success rate.
Our Services Cover
Feature and Level Survey
Our meticulous land surveyors capture essential property features and levels with precision. These surveys form a robust foundation for accurate planning and design, providing a comprehensive understanding of the project landscape.
Town Planning Drawings
At the core of our service, our expertly crafted drawings include elevations and shadow diagrams. Reflecting meticulous planning considerations, these drawings ensure compliance with regulations, enhance visual clarity, and facilitate effective project communication.
Town Planning Report
Our comprehensive reports delve into crucial town planning aspects, including rescode assessment and adherence to relevant state and local planning policies. Offering detailed insights, these reports support informed decision-making and serve as essential documentation for permit applications.
Application Preparation & Lodgement
Pride lies in our diligent approach to preparing and submitting comprehensive applications. Strict adherence to regulatory requirements ensures a seamless and efficient approval process, minimizing obstacles for our clients.
Liaison with Council
Active engagement in proactive communication and collaboration with local councils fosters positive relationships. This approach expedites the planning process and ensures a harmonious working relationship with relevant authorities.
Coordination with Other Consultants
Seamlessly integrating our efforts with various consultants, we embrace a holistic approach to development projects. This collaboration ensures the convergence of diverse expertise, resulting in comprehensive solutions aligned with the multifaceted requirements of Councils.
Referral Authorities Liaison
Direct engagement with referral authorities allows us to proactively address their requirements, facilitating a smooth approval process and minimizing potential delays. This commitment underscores our dedication to an efficient and successful development journey.
Timeframe
Allow a minimum of one month for the creation of drawings and reports before proceeding with Council lodgement for your medical centre development. For planning reports alone, our efficient process typically takes a maximum of one week, with the flexibility to expedite the timeline to a few days under special circumstances.
Featured Project
Buildings and works (façade alterations) and a reduction in car parking for a Medical Centre
The plan involves altering the facade of a previously unused Medical Centre. Additionally, approval is being sought for a reduction in the parking space for a medical centre with four consultant rooms. The primary purpose of this facility is to operate as an Allied Health Clinic, specifically providing occupational physiotherapy services.
69 Robinson Street DANDENONG VIC 3175
Medical Centre
Greater Dandenong City Council

Interested in working with us?
Our team is available to answer any questions you may have.