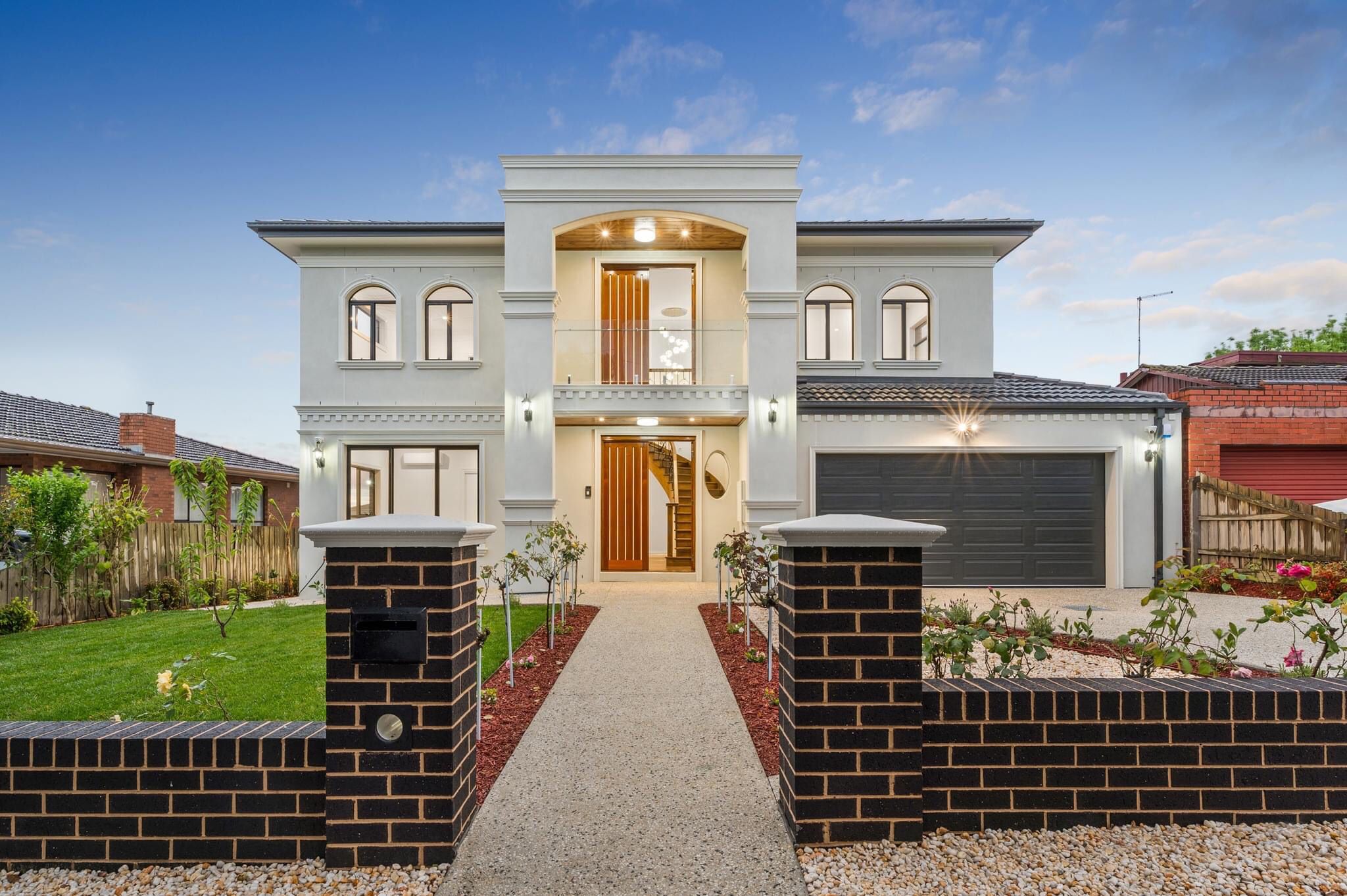Applications
Single Dwelling Development
Explore our comprehensive package for single-dwelling development in Victoria’s green and brownfield areas.
Typically, a planning permit is not required for single dwellings on land exceeding 300 sqm. However, special cases arise, necessitating a planning permit for properties under specific overlays, such as Flooding, Significant Landscape, Vegetation Protection, Bushfire Management, and other environmental controls. We’ve successfully handled numerous single-dwelling development applications, including instances where clients or builders recognised the need for a planning permit later in the process. To prevent such occurrences, we strongly recommend reaching out to us at the project’s outset for professional advice to confirm planning permit requirements.
Our Services Cover
Feature and Level Survey
Our meticulous land surveyors capture essential property features and levels with precision. These surveys form a robust foundation for accurate planning and design, providing a comprehensive understanding of the project landscape.
Town Planning Drawings
At the core of our service, our expertly crafted drawings include elevations and shadow diagrams. Reflecting meticulous planning considerations, these drawings ensure compliance with regulations, enhance visual clarity, and facilitate effective project communication.
Town Planning Report
Our comprehensive reports delve into crucial town planning aspects, including rescode assessment and adherence to relevant state and local planning policies. Offering detailed insights, these reports support informed decision-making and serve as essential documentation for permit applications.
Application Preparation & Lodgement
Pride lies in our diligent approach to preparing and submitting comprehensive applications. Strict adherence to regulatory requirements ensures a seamless and efficient approval process, minimizing obstacles for our clients.
Liaison with Council
Active engagement in proactive communication and collaboration with local councils fosters positive relationships. This approach expedites the planning process and ensures a harmonious working relationship with relevant authorities.
Coordination with Other Consultants
Seamlessly integrating our efforts with various consultants, we embrace a holistic approach to development projects. This collaboration ensures the convergence of diverse expertise, resulting in comprehensive solutions aligned with the multifaceted requirements of Councils.
Referral Authorities Liaison
Direct engagement with referral authorities allows us to proactively address their requirements, facilitating a smooth approval process and minimizing potential delays. This commitment underscores our dedication to an efficient and successful development journey.
Timeframe
Plan for a minimum of one month for the creation of drawings and reports before proceeding with the Building Permit Lodgement. If a planning permit is deemed necessary, additional time may be required to prepare all necessary documents, extending the timeframe to at least a month.
Featured Project
Double Story Dwelling Design & Working Drawings
Our SMART Town Planners and Designers were engaged in the entire project lifecycle, starting from the initial project inception meeting through the completion of construction. The project involved the development of a five-bedroom house featuring spacious living and dining areas on the ground floor, complemented by a large balcony on the first floor. Each bedroom is connected to generously sized ensuite bathrooms, enhancing the overall comfort of the dwelling. The resulting house boasts a premium appearance and has become a landmark in the neighbourhood. We take pride in our collaboration with a wonderful and supportive client, whose involvement from the beginning played a crucial role in achieving the outstanding outcome.
57 Marie Street, Doveton
Residential
Casey City Council

Interested in working with us?
Our team is available to answer any questions you may have.