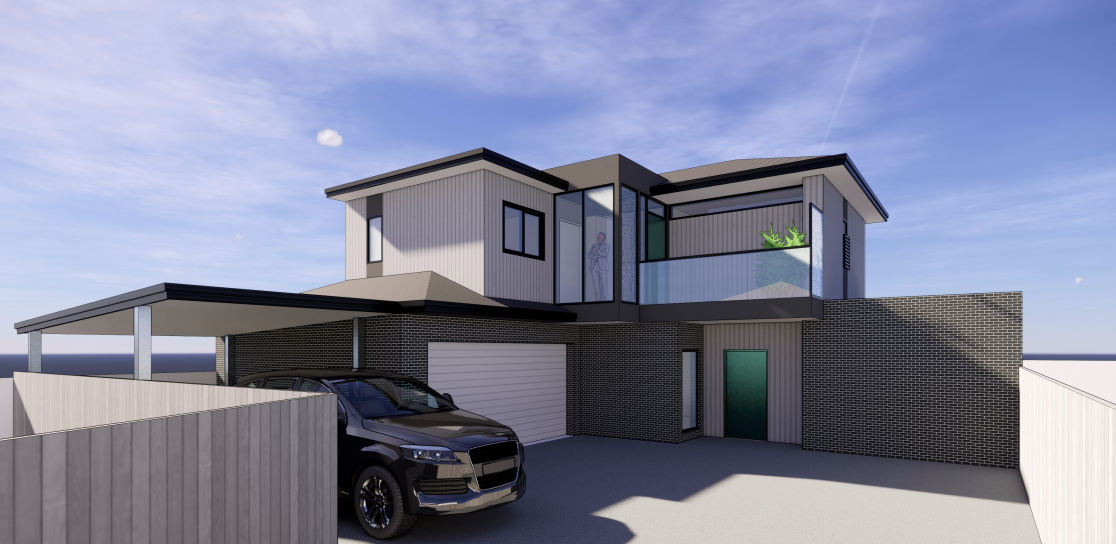Applications
Second Dwelling Development
The emergence of second dwellings has become a noteworthy phenomenon in Victorian brownfield development as landowners seek to maximise returns and explore opportunities for further subdivision.
Planning permits are a prerequisite for all second dwellings, and our dedicated team is delighted to assist clients in navigating the complexities of the application process, ensuring all required documents are meticulously prepared for successful submission. Despite the seemingly straightforward nature of the process, adherence to Victorian Planning Provisions, particularly regarding the garden area and private open space requirements, demands careful consideration. From feasibility assessments to the final design, our seasoned professionals stand ready to guide you through the process seamlessly.
Our Services Cover
Feature and Level Survey
Our meticulous land surveyors capture essential property features and levels with precision. These surveys form a robust foundation for accurate planning and design, providing a comprehensive understanding of the project landscape.
Town Planning Drawings
At the core of our service, our expertly crafted drawings include elevations and shadow diagrams. Reflecting meticulous planning considerations, these drawings ensure compliance with regulations, enhance visual clarity, and facilitate effective project communication.
Town Planning Report
Our comprehensive reports delve into crucial town planning aspects, including rescode assessment and adherence to relevant state and local planning policies. Offering detailed insights, these reports support informed decision-making and serve as essential documentation for permit applications.
Application Preparation & Lodgement
Pride lies in our diligent approach to preparing and submitting comprehensive applications. Strict adherence to regulatory requirements ensures a seamless and efficient approval process, minimizing obstacles for our clients.
Liaison with Council
Active engagement in proactive communication and collaboration with local councils fosters positive relationships. This approach expedites the planning process and ensures a harmonious working relationship with relevant authorities.
Coordination with Other Consultants
Seamlessly integrating our efforts with various consultants, we embrace a holistic approach to development projects. This collaboration ensures the convergence of diverse expertise, resulting in comprehensive solutions aligned with the multifaceted requirements of Councils.
Referral Authorities Liaison
Direct engagement with referral authorities allows us to proactively address their requirements, facilitating a smooth approval process and minimizing potential delays. This commitment underscores our dedication to an efficient and successful development journey.
Timeframe
Allow a minimum of one month for the creation of drawings and reports before proceeding with Council lodgement. For planning reports only, we Endeavor to complete the process within a week, and under special circumstances, a few days may be achievable.
Featured Project
Construct a community care building and alterations to the existing dwelling
The proposed project entails a comprehensive transformation of the existing property, involving the demolition of a portion of the current weatherboard dwelling. In its place, a two-story community care building will be erected, complemented by associated garages, meticulously designed landscaping, and a thoughtfully planned driveway. Simultaneously, the existing dwelling will undergo alterations, incorporating the construction of a new carport to enhance its functionality and aesthetics. Furthermore, as part of the project, selected trees situated at the rear of the property will be removed. This multifaceted initiative seeks to not only modernise the current structures but also to create a purposeful and well-integrated space that aligns with the envisioned community care objectives.
86 Stanford Avenue, Sunshine North, VIC 3020
Residential
Brimbank City Council
Design by A-Plus Design Solutions

Interested in working with us?
Our team is available to answer any questions you may have.